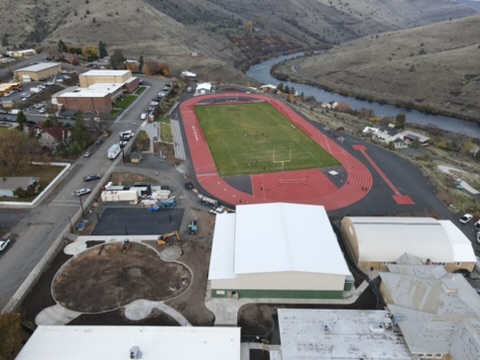Maupin School Bond Project, South Wasco County School District #1
Bradford provided the design for all site improvements for the school bond project for the South Wasco County District #1. The project added a new cafeteria and gym to the campus. Bradford designed the grading for ADA access, other walkways, playgrounds, sport courts, and parking. Utility design included domestic water, sanitary sewer, and storm drainage systems. The new improvements will serve the elementary, middle and high school. Design iterations were included to bring the project within the school bond budget. Construction assistance was provided to meet field conditions during build out.
Deschutes River Athletic Complex, Maupin Chamber of Commerce
Bradford Consulting Engineers design the New Track and Grandstands above the Deschutes River in Maupin, Oregon. The new track was designed to International Standards to serve not only the local High School but also as a training ground for Track and Field Athletes competing at the highest levels in the sport. The design included track layout, grading, pavement design, grandstands design, lighting, drainage, landscaping, and irrigation. Stakeholders for the project include the Maupin Chamber of Commerce, Wasco County school District, the Oregon Army Guard Civil Works, and various contractors. Bradford provided oversight during construction and planning services grandstands layout and future phases of the project.
Tigard Medical Oregon Outpatient Surgery Center
- Replace aging insufficient, undersized, HVAC equipment with new and current technology HVAC.
- Design new rooftop structural steel framework to support new HVAC rooftop equipment.
- Design upgrade to current Oregon Healthcare Authority standard of care and Code compliance.
H5 Data Centers, Quincy WA
- Upgrade core and shell electrical to a 26MW facility.
- Design Mechanical and electrical systems to Tier III level reliability.
- Design upgrade of standby power generation and fuel systems to Tier III level, from existing 11MW to 29 MW.
- Design upgrade of central cooling plant from existing 4MW of cooling to 27MW.
Qorvo, Hillsoro OR. UPS Building
- Design and construction of a central electrical UPS building on stilts retrofitted above an existing running electrical power center.
- New UPS systems installed and commissioned while existing factory electrical is concurrently up and running.
Tokyo Electron Ltd , Hillsboro OR – NW cleanroom expansion
- Expansion of existing tech facility for a new cleanroom, core and shell, clean interior fit out, tool ready white space.
- Certified to class 10 (ISO 4)
- Mechanical, electrical, process, life safety, utilities to support cleanroom





